Discover the beauty Athenry has to offer
The town of Athenry, with its medieval charm and rich heritage, offers all residential amenities within easy reach. Located approximately 13 miles from Galway City amidst the picturesque fields of Athenry and East Galway, it provides an excellent quality of life with all necessities at hand.
There is an abundance of facilities and entertainment within Athenry including several fantastic bars, restaurants, coffee shops, retail outlets and takeaways within the town and are a mere few minutes walk from Cluain na Cathrach. There are also some beautiful cultural landmarks such as the North Gate, Athenry Dominican Priory, Athenry Castle, Athenry Heritage Centre and the magnificent Athenry town wall.
Cluain na Cathrach offers unparalleled convenience, situated on the Monivea Road near the Athenry Train Station, numerous schools, community facilities, and the ring road. Additionally, it is mere minutes from the Athenry interchange, providing direct access to major routes such as the M6 Galway-Dublin and the M17/M18 Limerick/Tuam routes.
This unique blend of country town living and proximity to Galway City, combined with excellent rail links to Galway, Dublin, and Limerick, as well as motorway access, makes Athenry an attractive choice for those seeking a balance between urban and rural living.
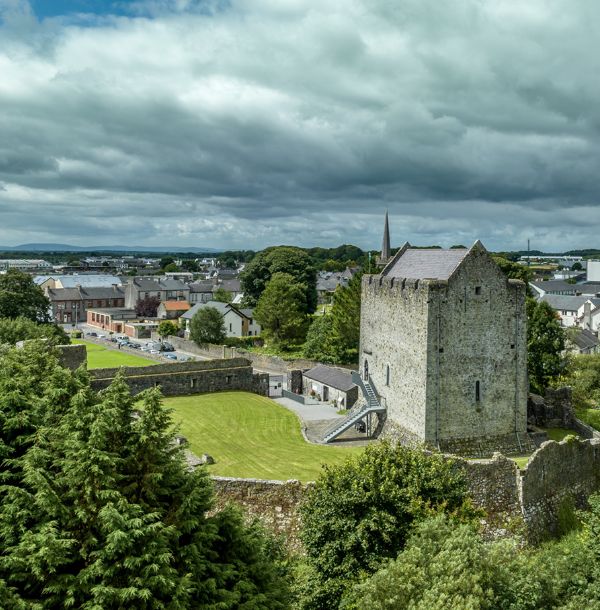
This new development will include the construction of 37 no. residential dwellings
This development contains a variety of residential units in terms of design, type and size to cater for the aspirations and requirements of a wide range of individuals from those starting out on their property journey, to those who are seeking a bright, safe environment for their families to those looking to experience a more tranquil environment. Unit sizes range in gross floor area from 88sqm to 133.6 sqm, with 2, 3 and 4 bedroom dwellings in terrace, and semi-detached.
House Type A (No. 45)
House Type B (No. 37)
The proposed house styles are to be built utilising traditional construction methods and to current building regulations to ensure a finish of the highest standard delivering at least an A2 building energy rating ensuring that they are cost-efficient to run in the long run and kind to the environment. The materials chosen have been chosen partly for their for robustness, longevity and suitability to the west of Ireland.
The interiors of the properties are extremely elegant and aesthetically pleasing with bright, modern finishings in all rooms with plenty of garden space in our 3 and 4 bedroom properties along with ample parking space for all properties.
-
8 no. 4 bedroom 2 story semidetached dwellings
-
26 no. 3 bedroom 2 story semidetached dwellings
-
3 no. 2 bedroom 2 story semidetached dwellings
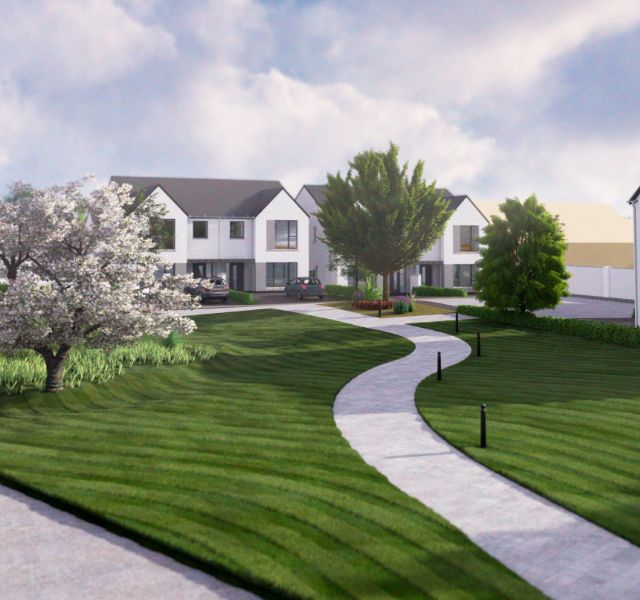
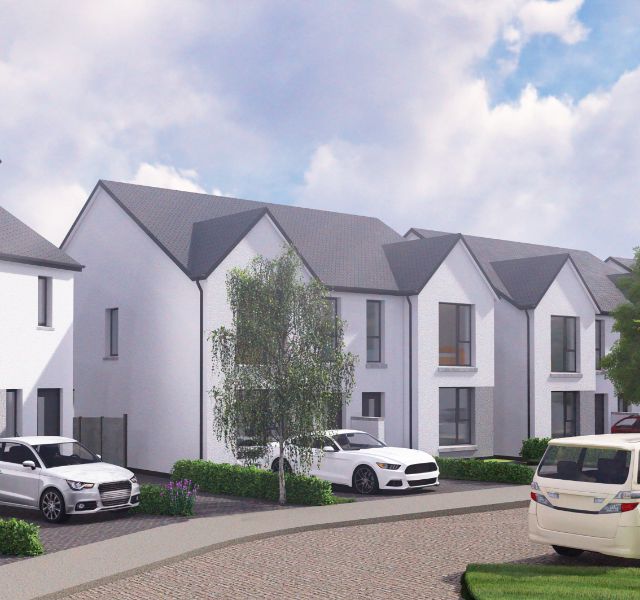
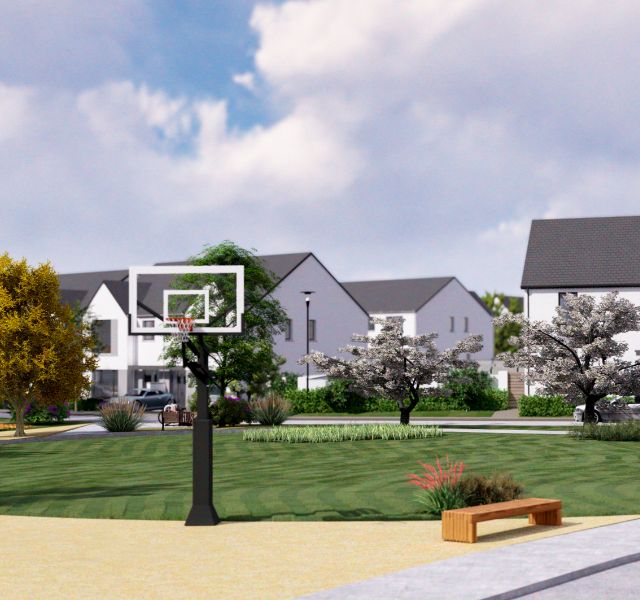
The development will feature a comprehensive network of safe, accessible, and enjoyable open spaces, offering diverse opportunities for both passive and active recreation. Key amenities include:
- Children’s playgrounds and designated areas for teenagers, fostering social interaction and physical activity.
- Meandering pathways and strategically placed benches, encouraging leisurely strolls, jogging, sitting, and reading.
- Open grassy areas, perfect for casual games and field sports, promoting a sense of community and physical well-being.
- Accessible outdoor play equipment, allowing children to engage in self-directed play and fostering creativity and imagination.
The Project Team
Main Developer:
Tourlecan Developments Ltd.

Landscaping By:
Radharc Landscaping Co Ltd.

Legal:
B. Doherty & Co
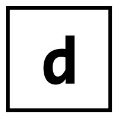
Architects:
O’Neill & O’Malley Architects
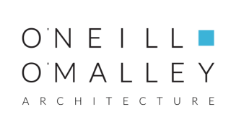
Civil & Structural Engineers:
Tobin Consulting

M&E Consultants:
Moloney Fox

Interior Designers:
Holden Interiors

Lending Institution:
Bank of Ireland
