House Specifications
General
The homes at Cluain na Cathrach have been designed and built with both quality and practicality in mind. Each home will be finished to the highest standards with a range of materials carefully chosen by our design team and executed with superior craftsmanship by our highly skilled tradespeople. Each house will be finished internally according to a stylish and contemporary theme chosen by our interior designer.
Structure
All houses are masonry block-built with concrete ground floors and walls. Heavy duty timber floor joists and stairs combined with timber stud walls are used throughout the first floor. Specialist designed roof trusses support high quality concrete roof tiles with a proprietary eaves and ridge tile system. Exceptionally high levels of insulation combined with double glazed uPVC windows mean that each home will have an A rated BER and are covered by a ten-year structural warranty from Homebond.
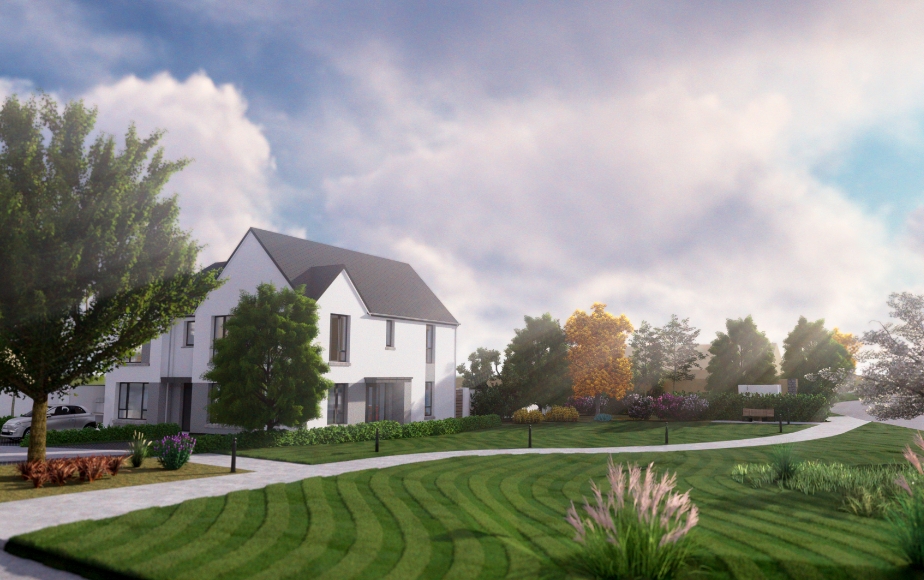
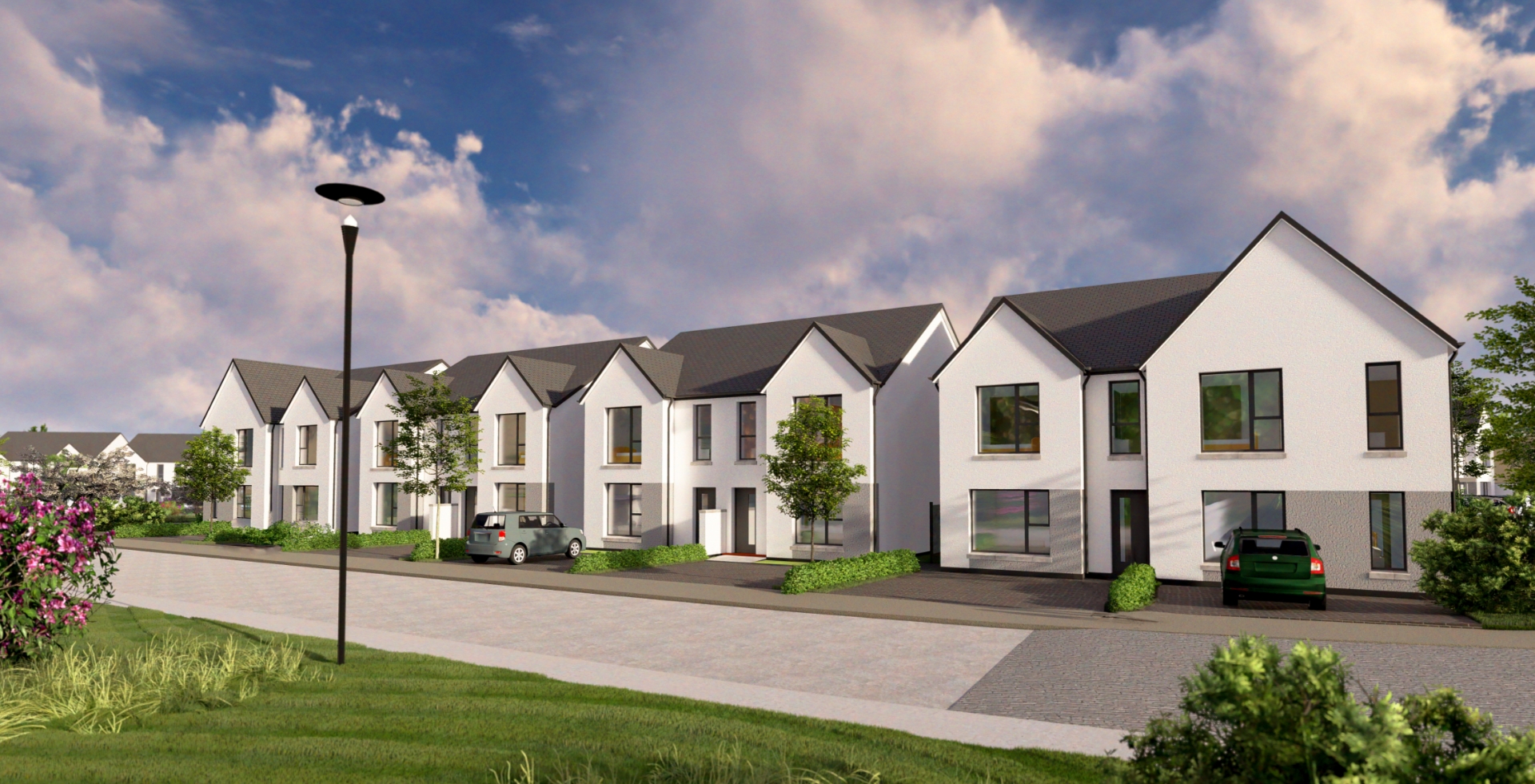
Heating & Ventilation System
All houses in Cluain na Cathrach have been designed to achieve very high levels of energy efficiency, BER A2 rated homes which greatly reduces the cost of heating and hot water production. Each home at Cluain na Cathrach features an A-rated air to water heat pump with radiatiors in each room for greater comfort, control, and efficiency. This highly energy efficient system provides thermostatic control for each zone for maximum comfort at minimum cost. Each home is also fitted with a demand control ventilation system, providing optimal living conditions whilst constantly saving money on heating bills. This system when combined with the airtight membrane inside the envelope of the house virtually eliminates draughts and maintains a comfortable and fresh environment throughout the home.
Internal Finish
Internal Finish All internal walls and ceilings are fully decorated in a contemporary shade of studio white. Stylish internal doors and ironmongery, and high-quality skirtings and architraves will receive a fine painted finish. The floors will be left ready to receive whatever finish the homeowner decides upon.
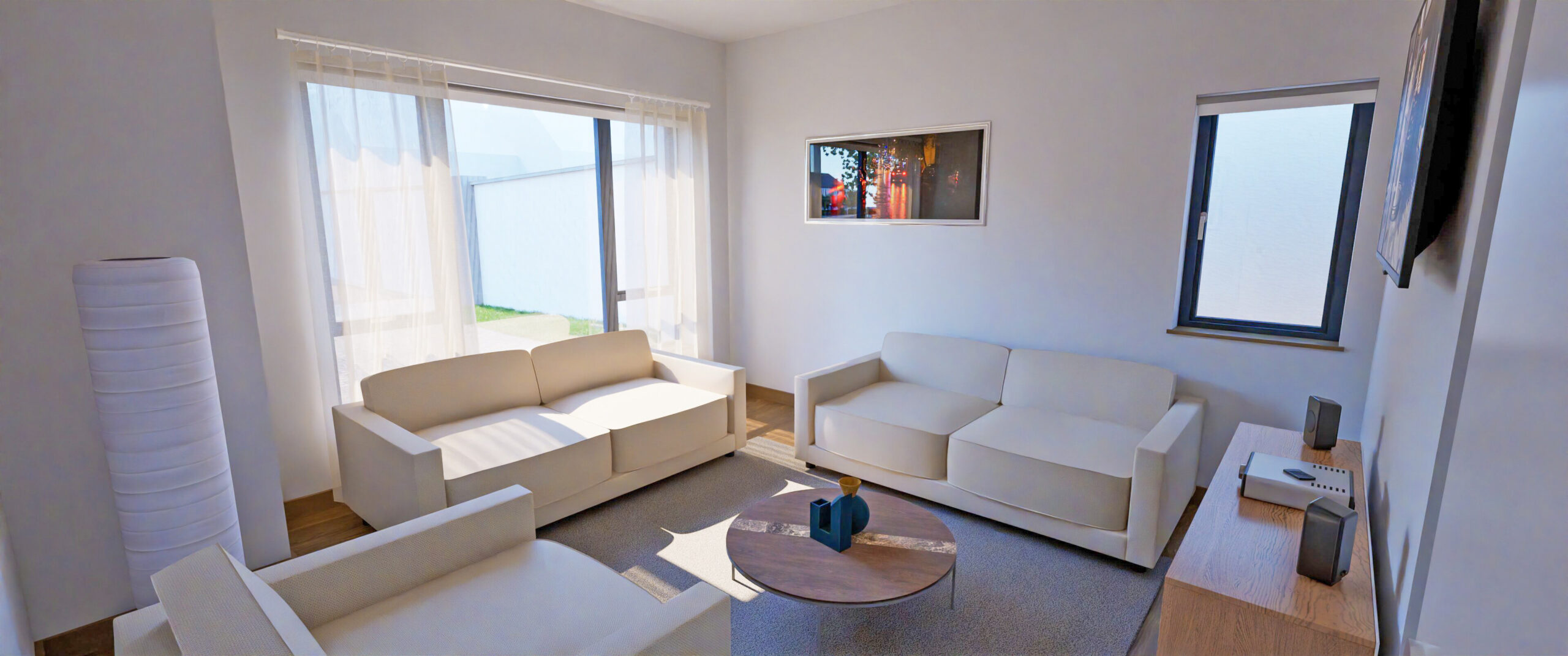
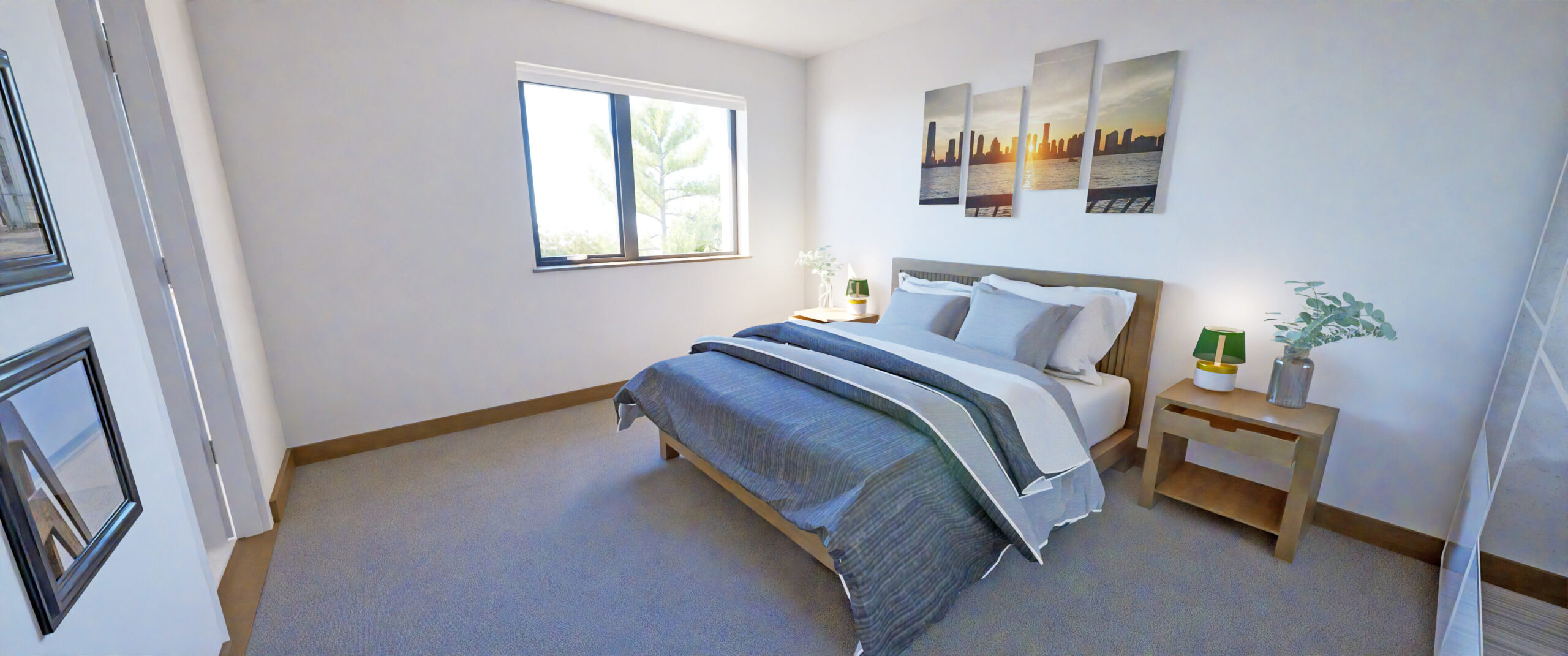
Kitchen / Utility & Wardrobes
The Kitchen is designed to maximise space and light in design and features high quality fitted cabinets, spacious island unit and superb quartz effect worktop as standard. Provision will be made for oven, hob, extractor, dishwasher and fridge freezer The utility rooms are plumbed for washing machine and dryer. Each home also features additional dedicated storage space. The master bedrooms are fitted with bespoke high quality modern wardrobes designed to maximise available storage, finished with a combination of hanging and shelving space.
Bathroom / En-Suites
All bathrooms and en suites feature high quality and stylish white bathroom ware complimented by designer tap and shower fittings from Tubs & Tiles. Bathrooms are finished with a combination of painting and porcelain tiling to all floors and wet areas. Shower screens in both the bathroom and ensuite are also included.
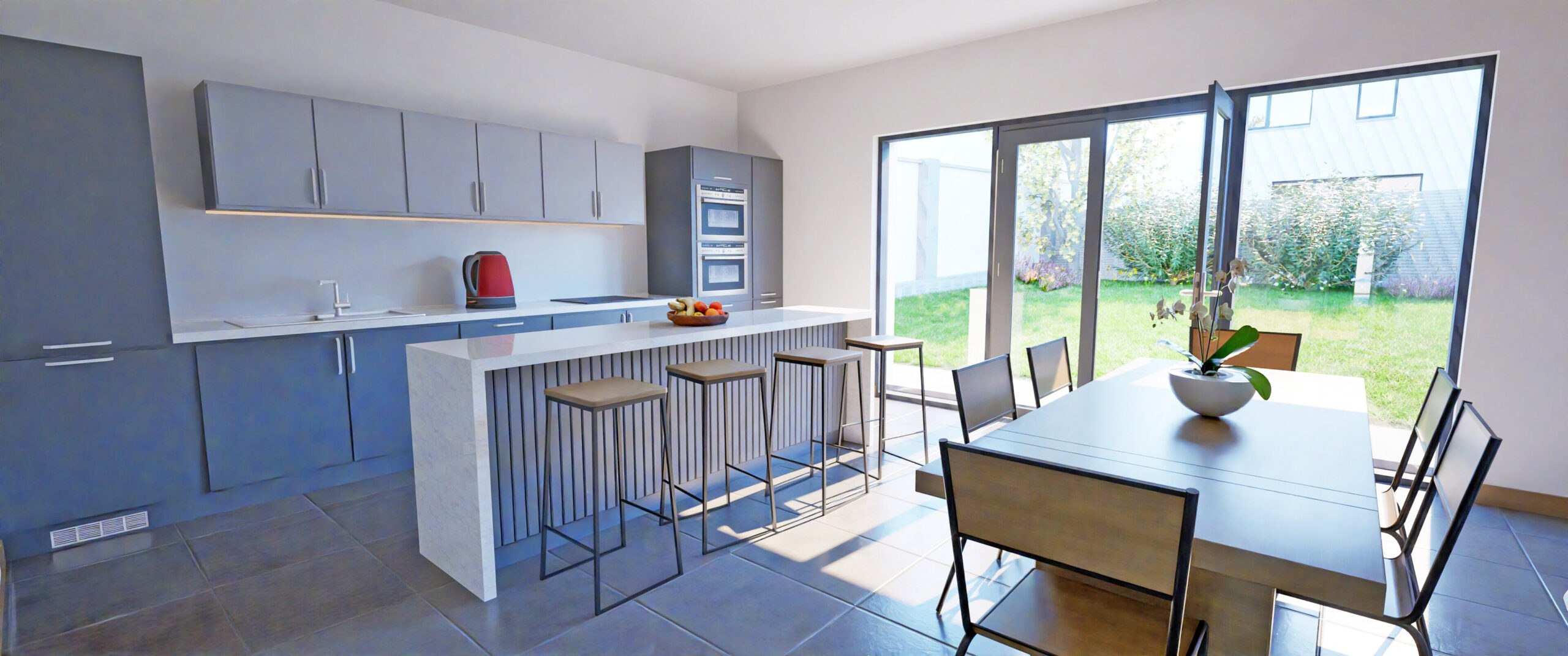
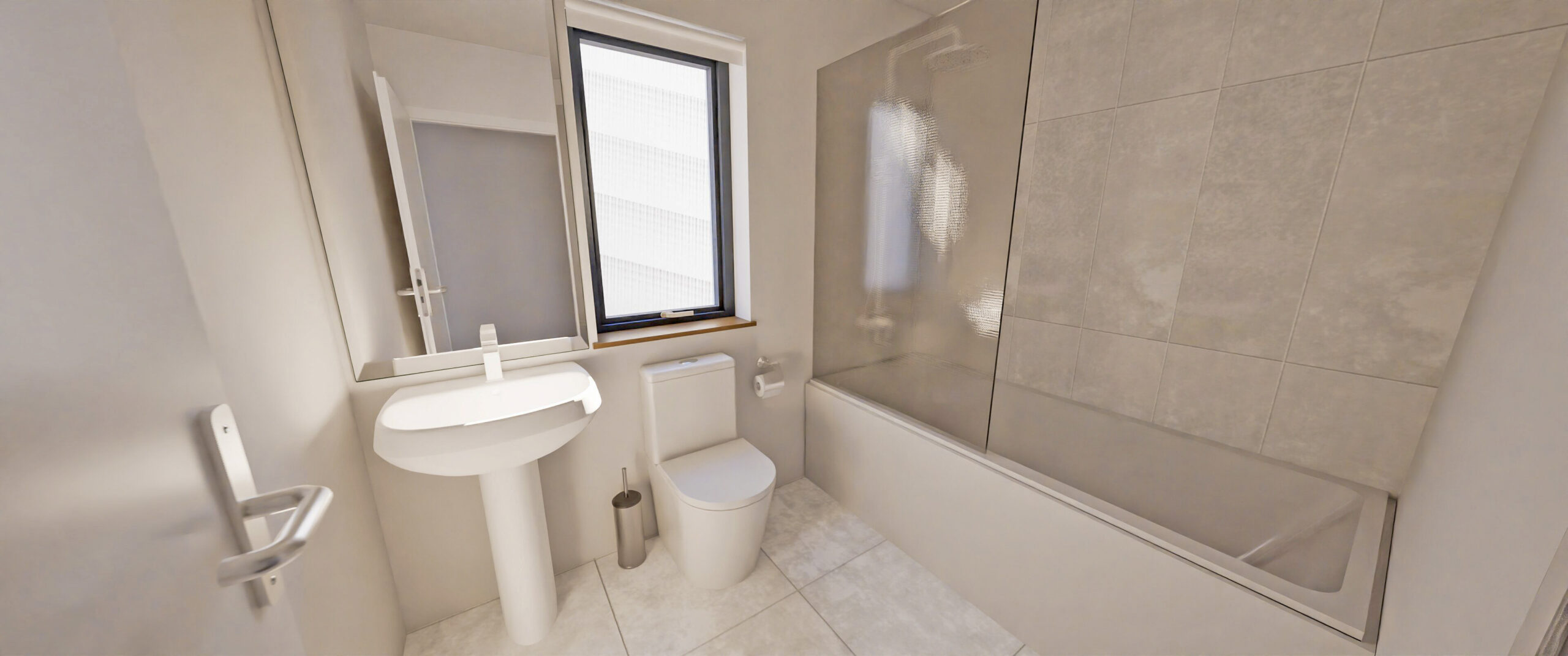
Electrical
Each house benefits from a generous and well-designed lighting and electrical scheme to ensure maximum flexibility in terms of function. All homes are wired for TV, telephone, and broadband with high-speed fibre broadband available to provide an ideal home office environment. Heat and smoke detectors are fitted throughout as standard, and each house has provision made for future EV charging.
External Finishes
All homes in Cluain na Cathrach feature stylish elevations to incorporate a mixture of painted render combined with elegant porcelain accents. Maintenance free aluminium fascia and gutters on clipped verges combine to create a stylish and contemporary look. All lawns are levelled with topsoil and seeded, while boundaries are finished with sturdy block walls which are plastered and capped. The perimeter of each house has concrete footpaths, and the driveway finished with brick paving. Each house has a generously paved patio area to the rear with high quality landscaping throughout the gardens and driveways which provide parking for at least two cars. An outdoor tap is also included. Common areas will be extensively landscaped in accordance with a plan drawn up for the development by Radharc Landscaping Ltd. which was specifically designed to enhance the liveability of the site. Extensive use of hedging is used to soften the boundaries of the properties and a voluminous array of shrubs and feature planting to give colour and visual interest to all of the common areas. A large number of semi mature trees have also been incorporated into the landscaping design as well as a dedicated play area connected by pedestrian pathways. The maintenance of these common areas will be the responsibility of the Cluain na Cathrach Management Company.
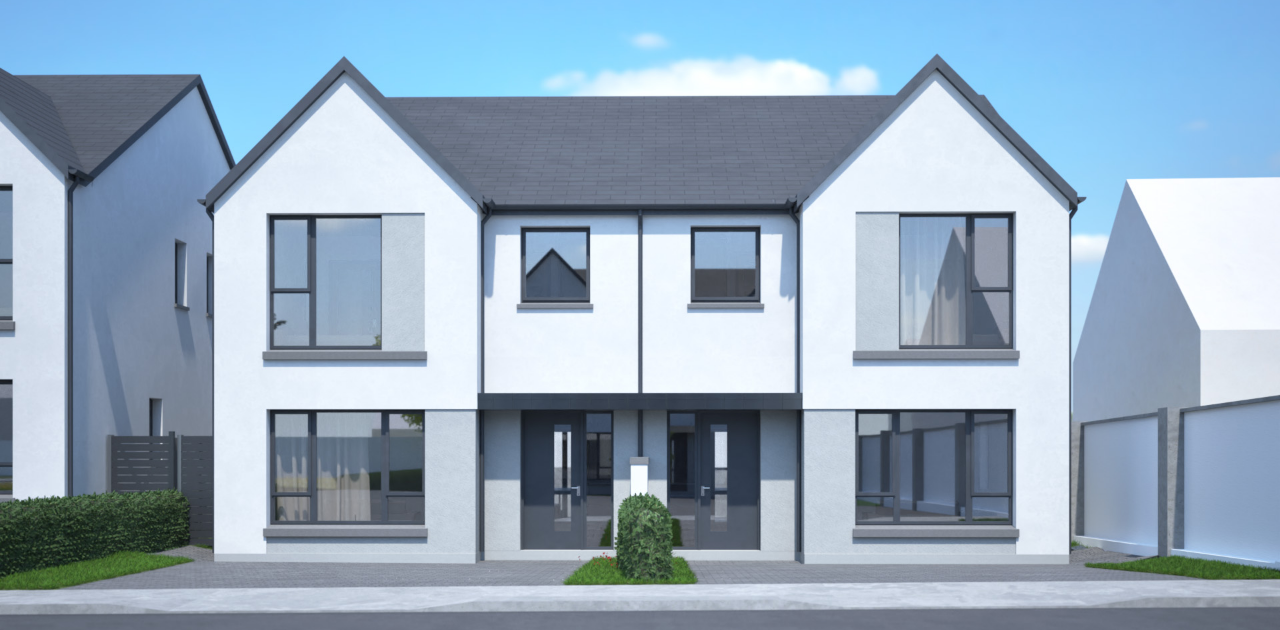
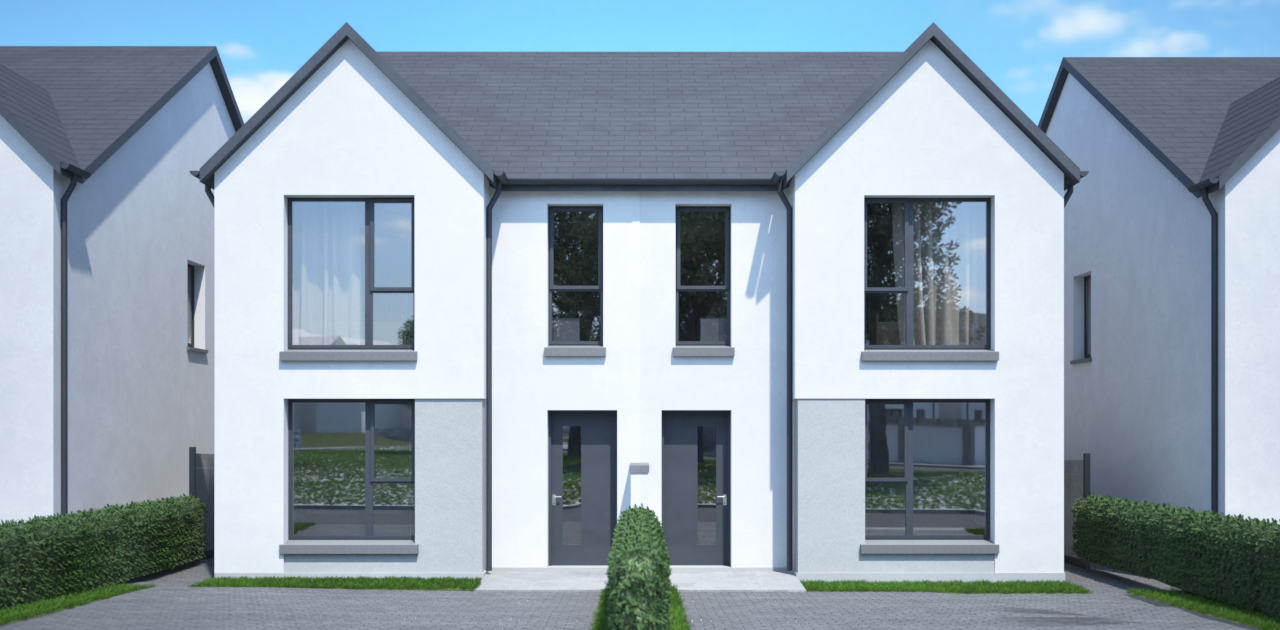
Guarantee & Certification
All homes are covered by a 10 year structural guarantee from Homebond and certified by an independent assigned certifier under the BCAR system.